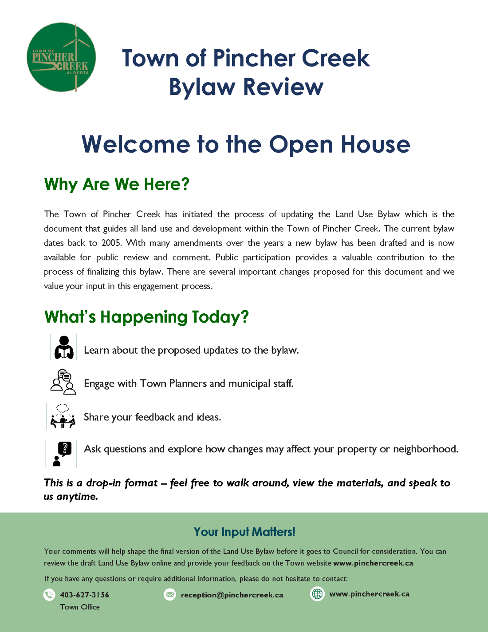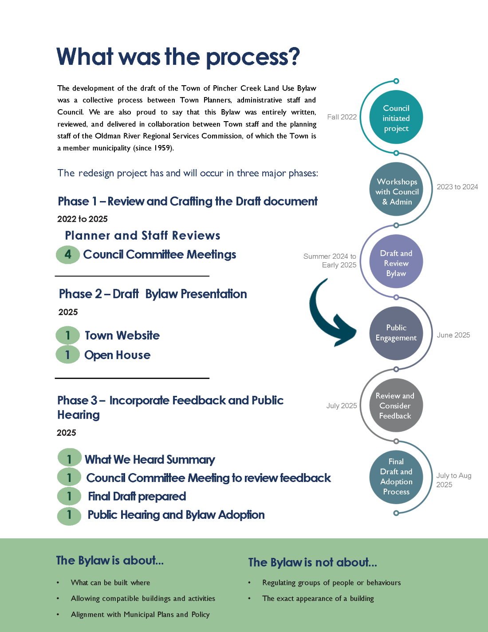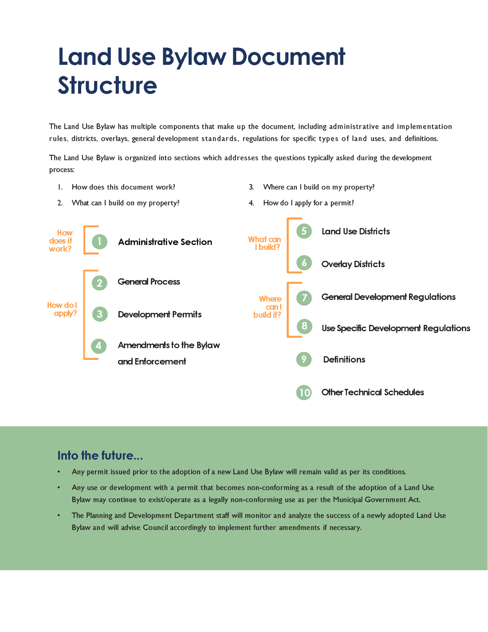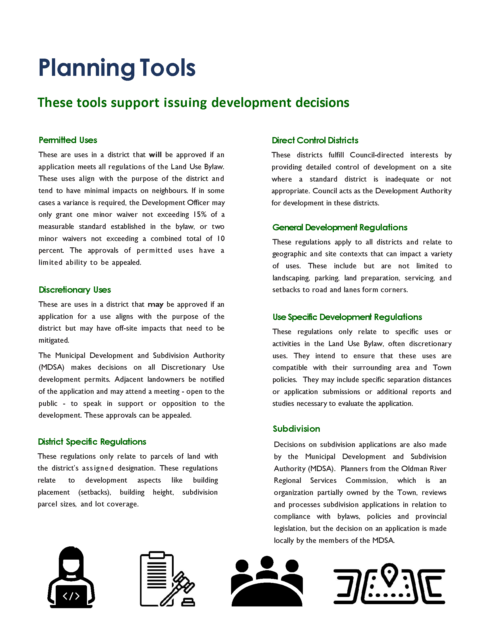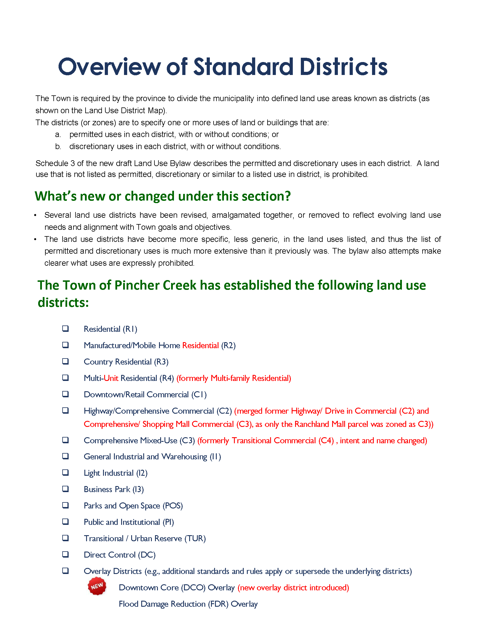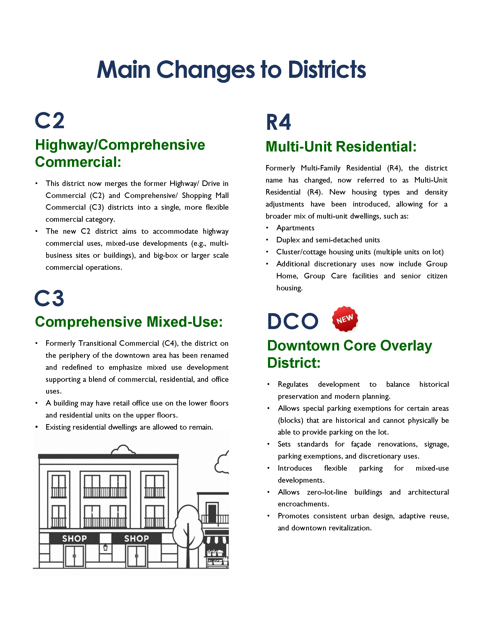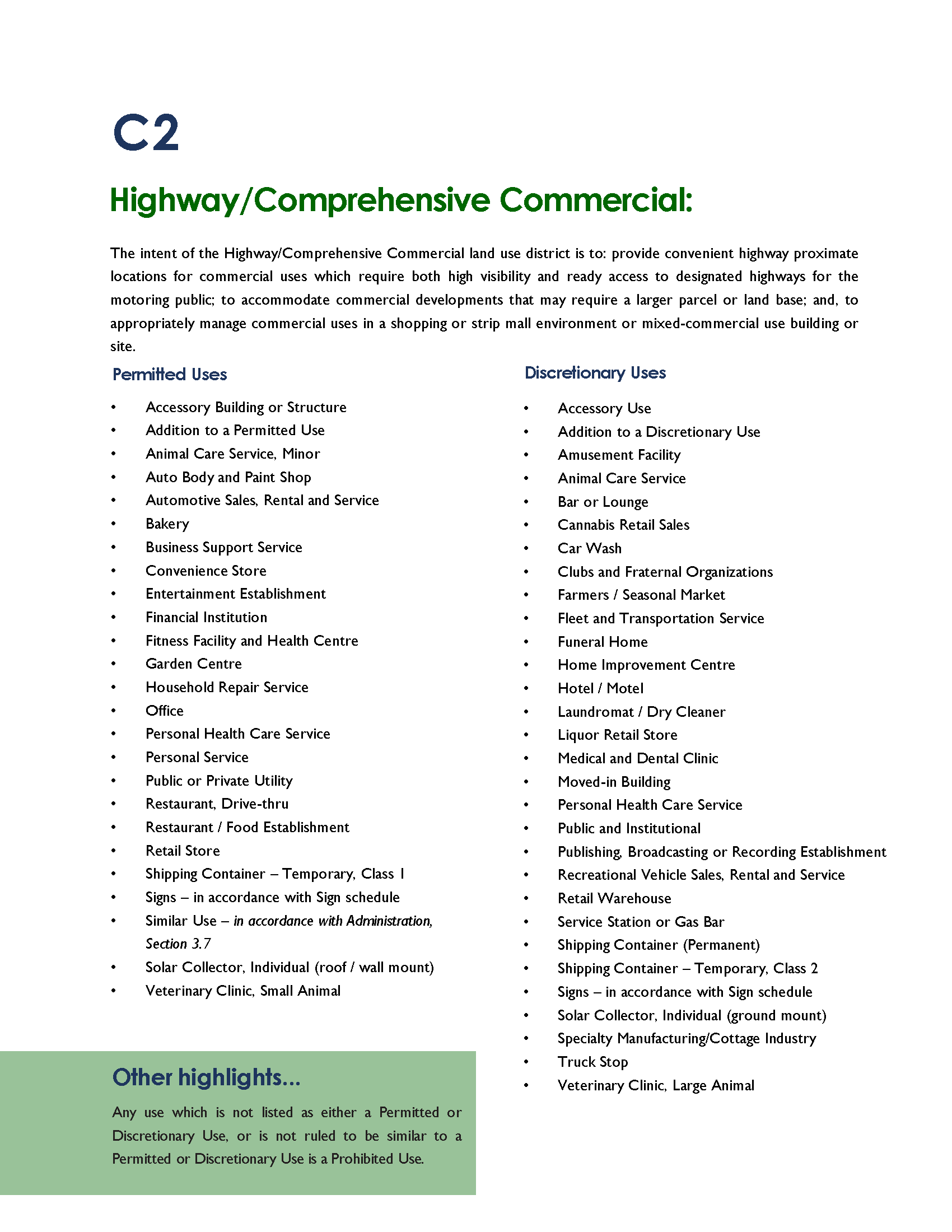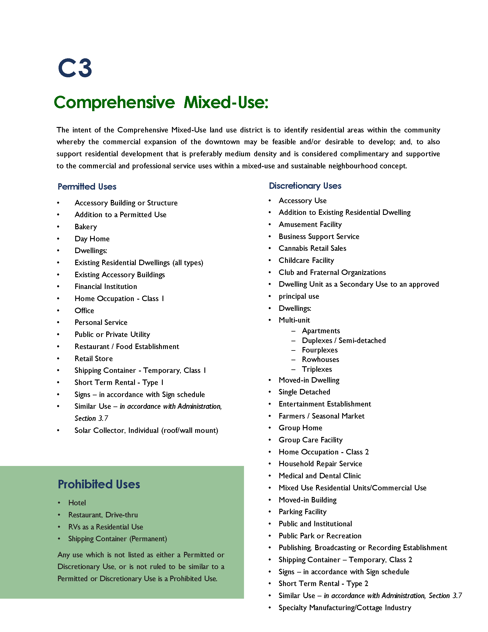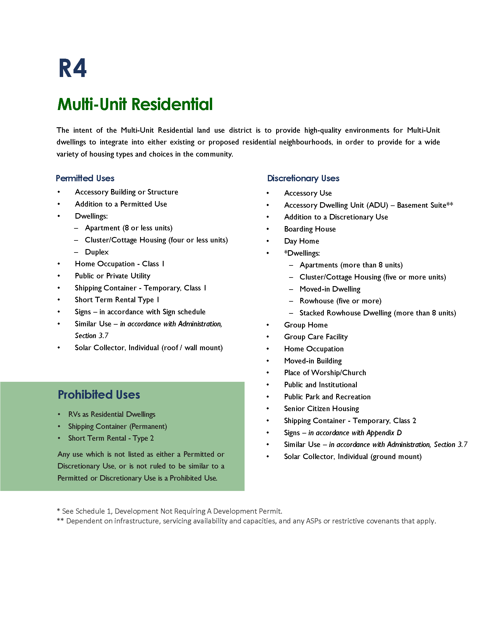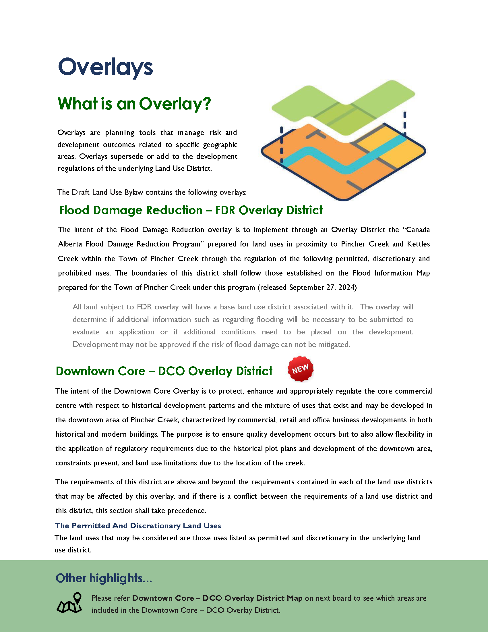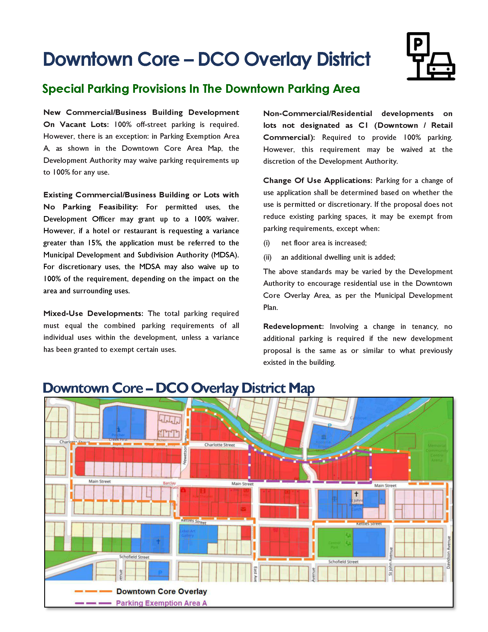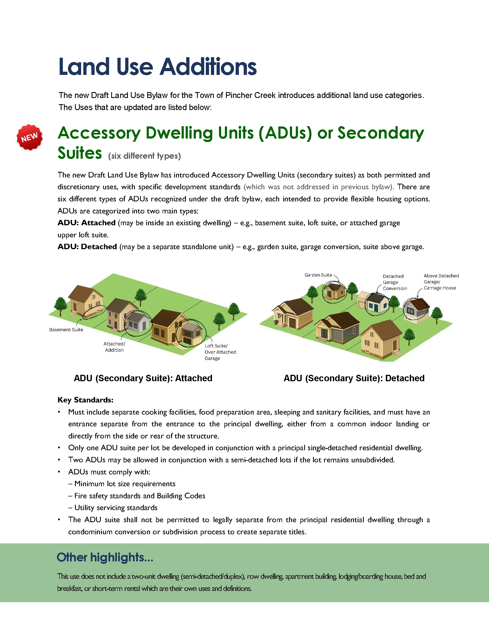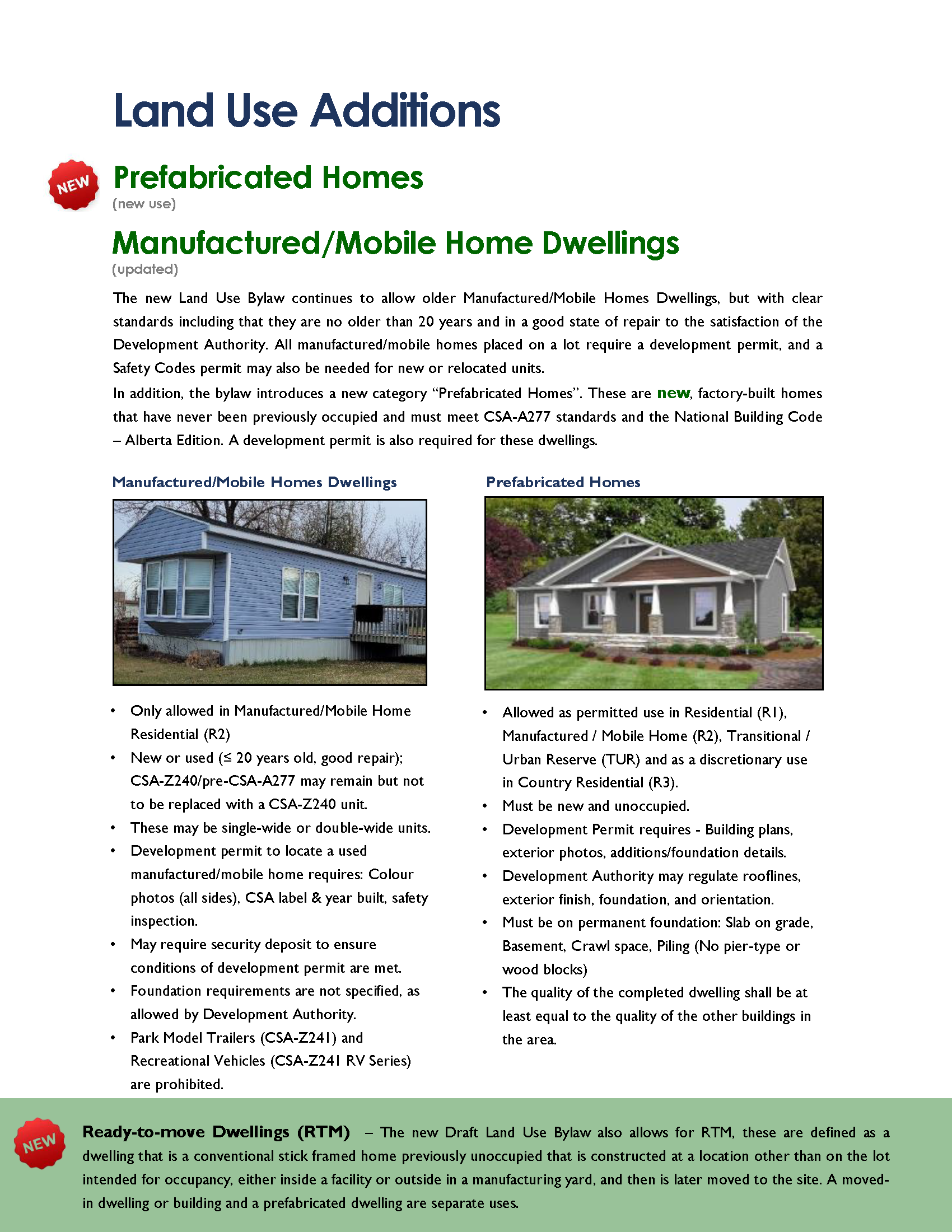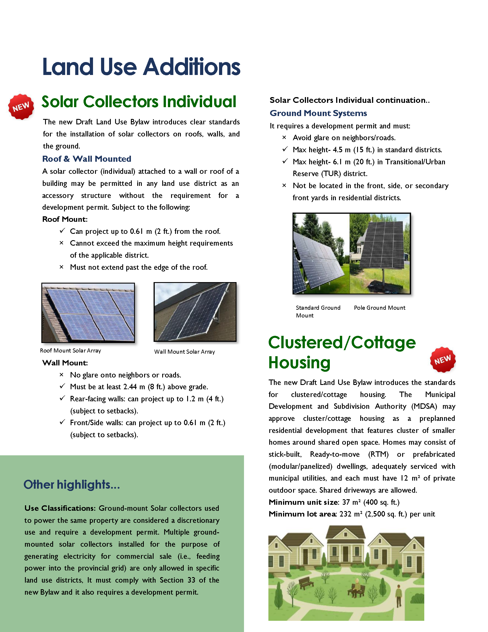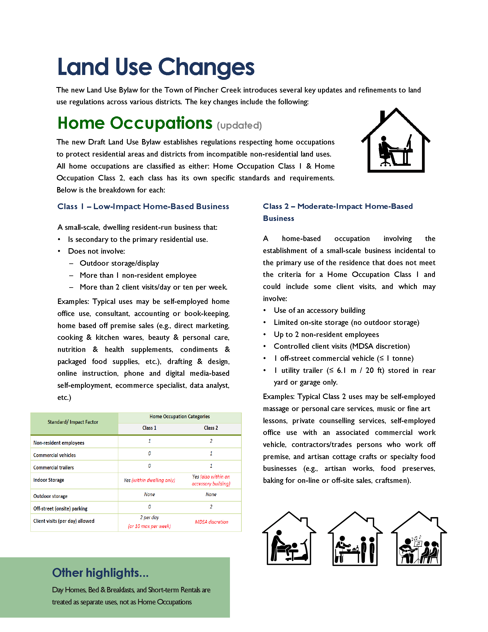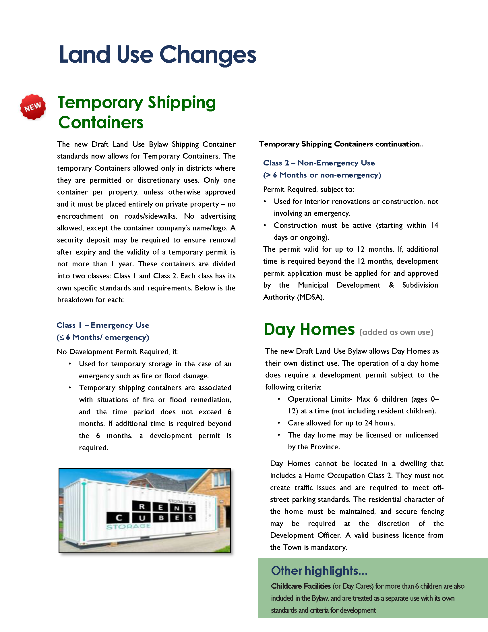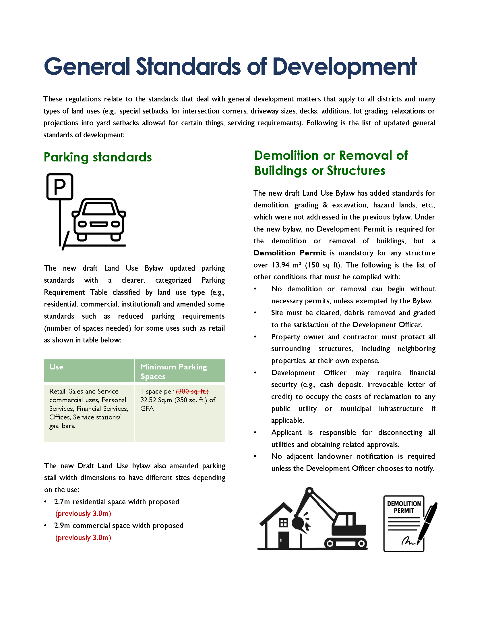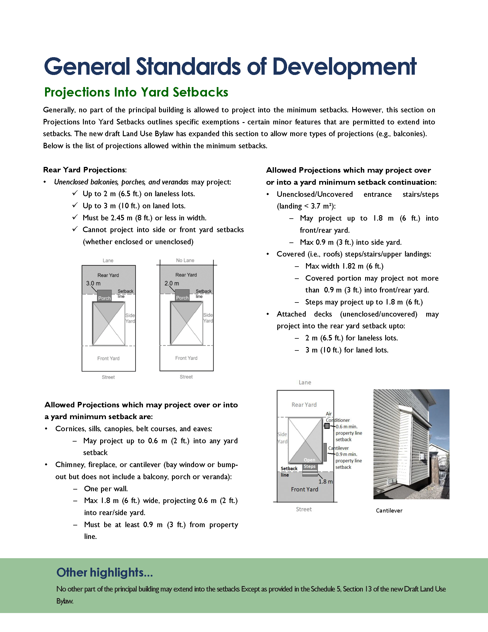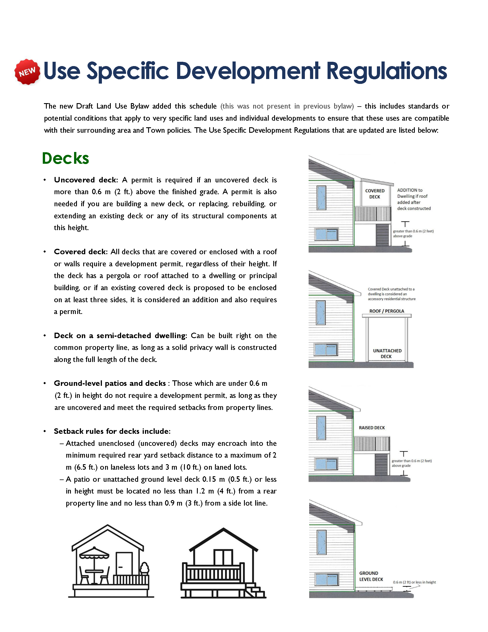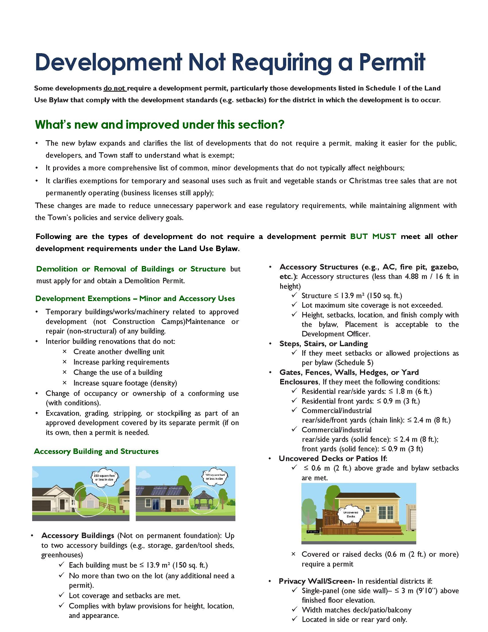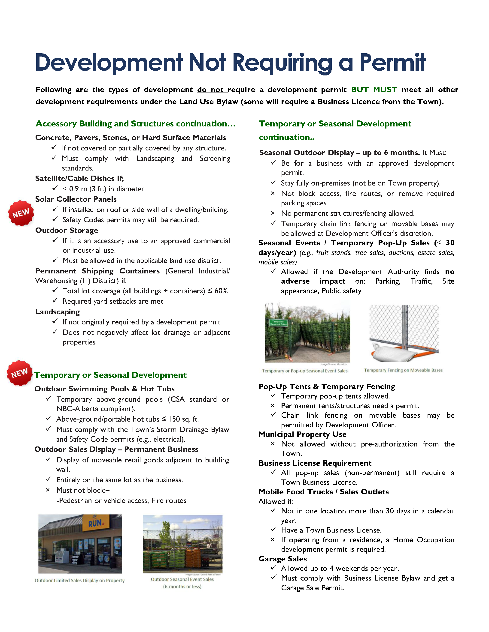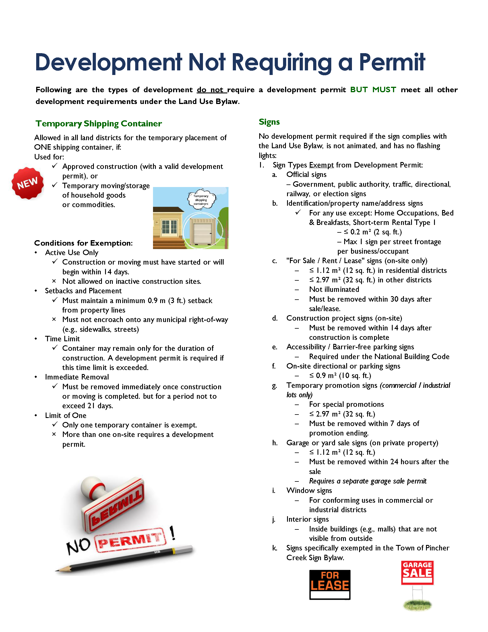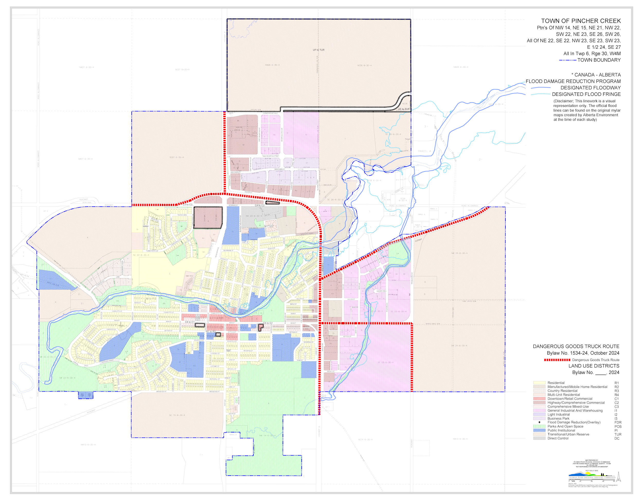Overview of Land Use Bylaw Process
The creation of a new Town of Pincher Creek Land Use Bylaw has been an extensive process to date. ORRSC planning advisor with input of members of administration has done an exhaustive review of the existing document and put together a draft new Land Use Bylaw document to guide and regulate development within the Town.
The new Land Use Bylaw project is the first extensive overhaul of the Town's Land Use Bylaw since the adoption of the current bylaw back in 2005. Over the years, some amendments and additions were made to the bylaw to try and manage development matters as they arose. However, the new draft bylaw is more detailed and contains many additions and clarifications to help address matters for the public, developers, and the Town staff in administering the bylaw. Modifications and additions considered to be more of the major variety include the following:
List of Major Changes and Additions
1. Administrative (legislative power part of bylaw)
-
Updated/expanded including amendments needed due to changes of MGA requirements.
-
Added processes for deeming development and subdivision applications complete within 20-days, and what needs to be done if applications are not complete (added to address provincial governments Red Tape Reduction legislation)
-
Outlines the authority and powers of the development authority (this "enabling" section is what gives the development authority and municipality powers to regulate land, impose conditions, request information, undertake enforcement measures, etc.
-
Revised Development Officer powers so that in addition to being granted 15% waiver (variance) powers to one measurable standard (before the permit has to go to MDSA), the Development Officer has been granted ability to grant two measurable standard waivers provided they do not exceed the 10% when combined.
-
Outlines the detailed development and subdivision application rules for development and the public, information requirements, what conditions the municipality has the authority to impose on approvals, etc.
-
Added sections bylaw was previously silent on, such as how to manage and process Change in Use Permits, Similar Use permits, amendments to permit applications, etc.
-
To assist developers and reduce red tape, the time period for a permit to be valid has been extended from 18 months to 24 months.
-
Added and expanded application information required, including site plans, building plans, geotechnical information, etc.
-
The notification process to affected parties changed to allow electronic means
2. Schedule 1 - Development Not Requiring a Permit
Expanded and clarified Schedule 1, Development Not Requiring a Development Permit, so it is clearer to the public and town staff (Development Officer) when a permit is not needed.
-
Eased regulatory burden for residents and developers - expanded list of minor developments that do not require a development permit from municipality (i.e. red tape reduction). This includes clarifying and adding municipal functions carried out on behalf of the Town that will not require a permit.
-
Included in list common structures or development that have never typically required a development permit, but bylaw was silent on whether they did or not. E.g., private playground equipment, hot tubs, above ground portable swimming pools, ornamental yard fountains, laying down paving stones, air conditioners in side yards, etc.
-
Added exclusion of seasonal events or temporary pop-up sales (non-permanent) (e.g., fruit and vegetable stands, Christmas tree sales) but Business Licenses are still required.
3. Schedule 2 - Land Use Districts Map
-
The land use designation (zoning) map has been updated to reflect revised land use districts of Schedule 3.
-
Rezoning of some parcels will occur, such as where Ranchlands Mall was Comprehensive Shopping Mall Commercial C-3 (which has been removed from bylaw) and will now become Highway Comprehensive Commercial zone C-2 (former C-2 and C-3 combined together).
-
Transitional Commercial C-4 (the blocks on the periphery of downtown) will now become Comprehensive Mixed-use C-3 to allow mix of commercial and residential.
4. Schedule 3 - Land Use Districts
Several land use districts have been revised, amalgamated together, or removed (as described above).
The land use districts have become more specific, less generic, in the land uses listed, and thus the list of permitted and discretionary uses is much more extensive than it previously was. The bylaw also attempts make clearer what uses are expressly prohibited.
-
Added specific regulations to pertain to the storage of shipping containers on properties, with Temporary Shipping Containers allowed on a temporary basis only in residential areas, with more permanent Shipping Containers only allowed on industrial zoned lots.
Residential Rl
Land Uses added to bylaw:
-
Accessory Dwelling Units ADUs (secondary suites) - six different types, added as permitted (attached types) and discretionary uses (detached types) with standards provided (this was not addressed in previous bylaw)
-
Solar Collectors - roof mount, wall mount (permitted uses)
-
Prefabricated Homes listed as permitted uses (newer manufactured constructed to Building Code)
-
Duplex and semi-detached moved from discretionary uses to a permitted use (to speed up approval proves and allow easier opportunity for affordable housing)
-
Lowered minimum floor size of dwellings from 1,000 sq. ft. to 900 sq. ft. to allow for starter homes and affordable housing
-
Day Homes added as own use
-
Added some minimum standards for church sites related to location and size
Manufactured/Mobile Home Residential R2
-
Mobile Home Park standards removed (going forward, only Manufactured Home Community's (i.e., higher standard of housing) are allowed)
-
Manufactured Home dwellings - new factory built units are permitted uses, for used being brought in they are discretionary, but no older than 20 year old units allowed
Country Residential R3
-
Added a minimum lot width for larger country residential lots of 75 feet (there is no minimum in current bylaw)
-
Allowed for some other uses allowed in Rl (Day homes, RTM homes, Prefabricated homes)
Multi-unit Residential R4
-
All references to 'multi-family' have been changed to 'multi-unit' (to align with Alberta court ruling regarding discriminatory terms)
-
To speed up development process, added to permitted uses various multi-units up to a defined threshold - 8 unit apartments, 4 units for Rowhouses or Cluster/Cottages, duplex and semi-detached added as permitted uses
-
Lowered the square footage of most multi-unit dwellings from 800 sq. ft. to 700 sq. ft. to allow more affordable housing
-
Allowed for a Stacked Rowhouse (upper and lower units) as a permitted use
-
Added standards for Clustered or Cottage Housing for multi-unit dwellings situated on one parcel in a grouped arrangement, allows for individual units 400 sq. ft. in size
Downtown/Retail Commercial Cl
-
Added some common commercial type uses for downtown commercial that were not previously accounted for:
-
Permitted uses: convenience store, fitness facility and health centre, personal health care services
-
Discretionary uses: animal care services, minor (i.e., dog grooming), bar or lounges, liquor retail store, medical and dental clinics, mixed-use residential and commercial (e.g., residential unit above a commercial floor)
-
'Downtown Core Overlay Area' added to allow some parking exemptions for older or historical parcels that are unable to provide onsite parking (so they do not have to go to MDSA for a waiver request)
Highway / Comprehensive Commercial C2
-
Amalgamated the Highway Commercial and Shopping Mall Comprehensive into one district
-
Added and defined uses commonly found on highway commercial properties (garden centres, home improvement centres, liquor retail stores, drive-thru restaurants, service stations/gas bars}
Comprehensive Mixed-use C3
-
Lands on periphery of downtown (identified in current bylaw as downtown expansion area as Transitional Commercial} are to be designated to new term and allow more mixed-use opportunity with various forms of residential uses and business/commercial uses
-
This restyled district could also be used in other areas of town if deemed appropriate
Industrial 11, 12 and 13
-
Added and clarified more common type development uses that were not really provided for in current bylaw
-
Allowed that Development Officer can approve a retail warehouse up to 20,000 sq. ft. while larger sizes would go to MDSA (helps speed up the permit process}
-
Separated out different minimum lot sizes for different types of uses as some require a larger site to properly operate (such as Transportation depots}
Parks and Open Space POS
-
Made it clear that parks and playgrounds are a permitted use
-
Added 'Entertainment Establishment' as a discretionary use, allows for waterparks, mini golf, batting cages, etc.
Direct Control DC
-
Made district more detailed and added procedures and criteria to this district so process is clear for everyone, public may be advised of how different type of appeal process works
5. Schedule 4 - Land Use Overlay Districts
-
Added a Downtown Core Overlay District- special parking relaxations
-
Made some minor revisions to the Flood Damage Reduction Overlay, included the latest Flood Mapping from the province (released September 2024}
6. Schedules 5 and 6 - Standards of Development
Development standards that were addressed in several separate Schedules in the current bylaw have been put together into just two Schedules for ease of reference (listed alphabetically}. The General Standards of Development (Schedule 5) that apply to all developments and Use Specific Standards (Schedule 6) that outline very distinctive standards for specific type of uses
-
Added many more diagrams to help describe and explain some of the requirements, with illustrations to show setbacks, height restrictions, etc.
Schedule 5 - General Standards of Development - includes standards that deal with general development matters that apply to all districts and many types of land uses (e.g., special setbacks for intersection corners, driveway sizes, decks, additions, lot grading, relaxations or projections into yard setbacks allowed for certain things, servicing requirements}
-
Added forms of Alternative energy (i.e. small wind energy, solar collectors, etc.) standards - some types of developments will be exempt from permit requirements provided standards are met (e.g. roof mounted solar), while others require a development permit approval. Added Commercial and Industrial Alternative Renewable Energy Power Generation standards. Ground mount listed as a discretionary use in some districts
-
Expanded Landscaping, Storage and Screening standards (current Schedule has been significantly expanded - see Schedule 6)
-
Standards pertaining to manufactured (formerly mobile homes) have been updated, bylaw now refers to single detached Site-built, single detached Manufactured 1 (new) and 2 (old mobile type), Ready to move, and Moved in dwellings/buildings (formerly occupied or used), and Prefabricated dwellings (new factory built)
-
Added mixed-use buildings or sites standards (Dwelling units on main floor of commercial building not to exceed 40% of GFA), clustered or cottage housing to assist with affordable housing options
-
Added criteria and standards for restaurants and drive-thru restaurants in particular
-
Service stations and gas bar siting standards have been introduced to ensure lots are suitably sized
-
Clarified and expanded on shipping container standards, rules for converting containers to other uses, and temporary container use
7. Schedule 6- Use Specific Standards (added this schedule - this includes standards or potential conditions that apply to very specific land uses and individual developments)
-
Updated - Bed & Breakfast, Home Occupation sections, Short Term Rentals
-
Added standards for Day Home, Child Care (Day care), Group Homes, Group Care Facilities, Breweries/Distilleries, EV Charger Stations
8. Schedule 7 - Telecommunication Protocols
Added new a process to manage the siting of telecommunication (cell) towers within town as federal government approves these, but municipality gets to have some say whether they approve (Concur) or not with the site. Municipality can also dictate the consultation process required with the public.
-
Added protocol for telecommunication towers (for federally regulated projects) to Appendix
-
Protocols deal with how public is consulted with, how far of radius people are notified
9. Schedule 8 - Definitions
-
Overall update of terminology and planning and technical terms
-
Definition section has been greatly expanded, added definitions for every land "use" that is listed in the bylaw
10. Schedule 9 - Forms and Applications
Enhanced and created new and separate development permit application forms (different types of uses have their own forms), notices of decision, time extensions, etc., to make information more clear and obtain better information upfront to help process permits quicker
-
Overall, intent is to obtain more detailed information upfront, track 20-day completion and 40-day decisions as required by MGA, and to allow for electronic means of correspondence
-
Addition/expanded - projections into yard setbacks that are permissible (e.g. balconies, porches, cantilevers, etc.)
-
Standards for 'Accessory buildings and structures' more detailed - Clarified standards and added clear and specific regulations to pertain to accessory buildings, decks, privacy screens, better defined the differences between patios, decks, ground level decks, porches, verandas, etc. (not as clear in 2005 bylaw)
-
Added many more diagrams to help describe and explain some of the requirements, with illustrations to show setbacks, height restrictions, etc.
-
Maximum Height - of residential Rl accessory buildings changed and raised from to 4.6 m (15 ft.) to 4.88 m (16 ft.) in height.
-
Added that Decks not attached to a building that are not 0.6 m (2 ft.) or more in height, do not require a development permit provided they meet the minimum setback requirements for accessory buildings.
-
Fence rules amended, will allow for a fence to be installed on a 6 inch retaining wall without requiring a waiver, diagrams explain how fence height is measured, chain link fences area allowed in front yards of commercial or industrial zoned lots, solid fences may be allowed at 8 ft. height (as opposed to 6 ft. for residential)
-
Parking standards have been updated and Parking Requirement Table classified by land use category (residential, commercial, institutional, etc.) and some standards amended - reduce parking requirements (number of spaces needed) approx. 10% for some uses such as retail (1 stall for 350 sq. ft. GFA as revised from 1 per 300 sq. ft. GFA); amended parking stall width dimensions to have different sizes depending on the use
-
2.7m residential space width
-
2.9m commercial space width
-
Added site requirements for 'Drive-thru restaurants'
-
Added section on the suitability of sites regarding development, permits may be denied for proposal located in flood risk areas, high water table, contaminated land, no services present, etc.
-
Expanded infrastructure servicing and utility section, private sewer septic systems are to be no longer allowed within town for new developments
-
Authorized the Development Authority powers to request certain information, engineering studies, potential obligations on developers
-
Added standards for demolition and made it its own separate simplified process from the Development Permit process to expedite matters; added standards for grading & excavation, hazard lands, brownfield sites, etc.





